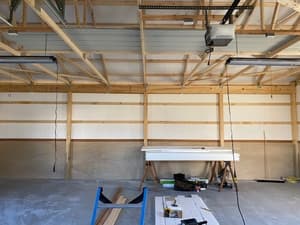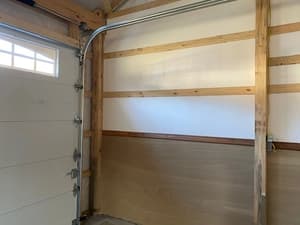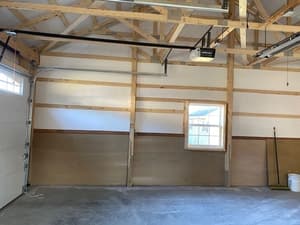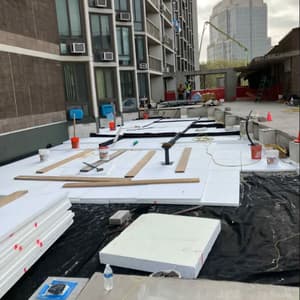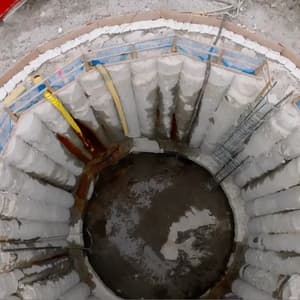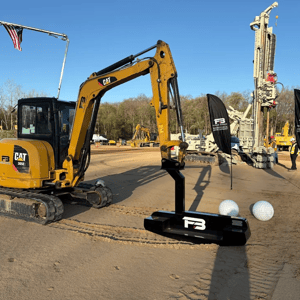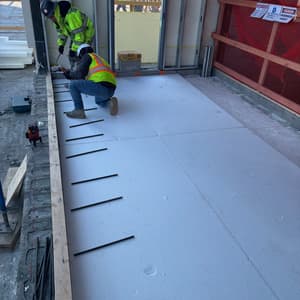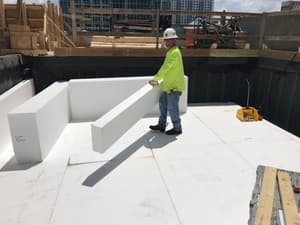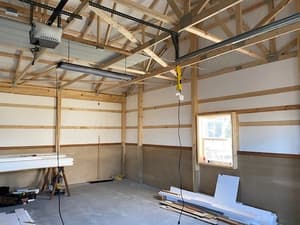
To insulate his pole building/garage in Mickleton, NY the owner used 32 sheets of nominal 1 lb density EPS sheets 1/1/2”x 48” x 96”. The rigid insulation, with an R-Value of just over 5.75 is the most economical rigid insulation available. The sheets were cut on site to fit in between the 2x4 horizontal girts and behind the 4x6 vertical poles. The space behind the plywood wainscoting is also insulated with the rigid insulation.
EPS is also used to insulate rooves and concrete slabs. There are a variety of different densities available to handle different load requirements. The panels can be provided precut to fit in between studs or rafters. Homes with exposed beams, such as log cabins, often use nail base, which is EPS with OSB laminated to one side, to insulate the roof over the tongue and groove pine finished ceiling.
EPS panels ship from locations throughout the United States and Canada.
