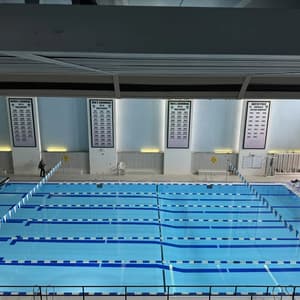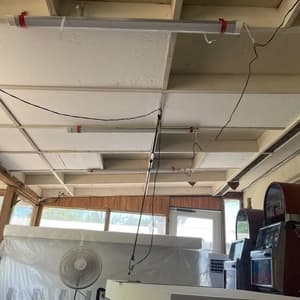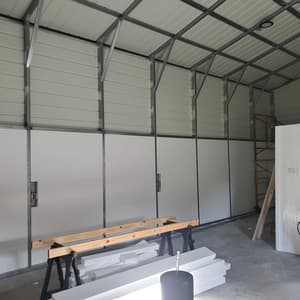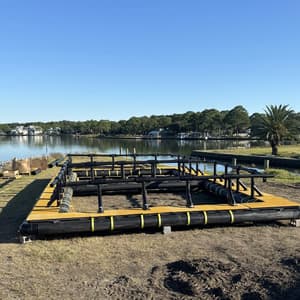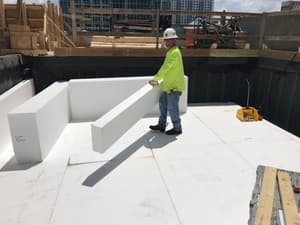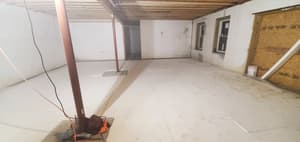
The most economical insulation available in most areas is expanded polystyrene (EPS). Often, but mistakenly, referred to as Styrofoam, EPS is the white rigid material that coolers are made of. These coolers, at the commercial level, keep food and pharmaceuticals cold or frozen for extended periods of time during shipping.
One pound density EPS has an R-Value of 3.85 per inch compared to fiberglass insulation with an R-Value of 3.15 to 3.75 per inch. It is most effective when installed in full sheets in two layers, staggering the seams. Using this method it creates a continuous thermal barrier eliminating any cracks that would allow cold or heat to penetrate the surface. In construction EPS is used to insulate floors, walls and roofs.
As a floor insulation it is recommended that the EPS sheets be installed in two layers under the ground level concrete slab. By installing in 2 layers and staggering the seams, a continuous thermal barrier is created. Sheets for this application are typically 48” x 96” and are available in any thickness to provide the required R-Value. EPS is also available in different densities to support the loads required. A residential basement will use a lighter density EPS than a commercial garage or warehouse. The denser the EPS, the greater the R-Value.
When used as wall insulation, EPS sheets are typically used as an outer insulation, often over a structural sheathing such as OSB or plywood. The EPS layer can be covered with siding, brick or an EIFS (Exterior Insulation Finish System) coating. The EIFS coating is very popular in the south and southwest as well as for commercial construction throughout the United States. In areas subject to periodic flooding EPS insulation is sometimes used between the studs in place of fiberglass insulation. If the EPS insulation gets wet, it will dry out when the flood waters recede, unlike fiberglass insulation that needs to be removed before it begins to promote mold.
EPS insulation is used to insulate attics by placing sheets between the ceiling rafters or trusses and also on top of the trusses or rafters. Unlike fiberglass, the EPS sheets will not settle over time loosing R-Value.
Another application for EPS insulation is to create a thermal barrier in an attic ceiling with a pulldown ladder. Pull down ladders are almost impossible to seal and are a big source of heat loss in homes that have them. The best way to insulate and stop the drafts is by fabricating a 4 sided frame around the perimeter of the pull down ladder using precut pieces of EPS, then placing a sheet of EPS over the frame. It is lightweight and easy to move when you need to access the attic and works extremely well at stopping drafts and heat loss through the opening when the door is closed.
EPS is also used to insulate roofs with exposed beams such as log cabins. For this application the EPS insulation is purchased with 7/16” OSB laminated to one side. For this application the material is called nail base. Since the nail base is the only roof insulation the thickness varies depending upon geographic location. Panels can be up to 10” or 12” thick. It is installed by placing the foam side down over preinstalled 2x6 tongue and groove pine ceiling boards, and attached by running long screws into the tongue and groove 2x6 ceiling and the supporting rafters.
EPS insulation is the insulation of choice in passive house or Passivhaus construction. These homes are super insulated from below the footings to the top of the roof and special construction methods are used to insure that there are no thermal breaks in the exterior envelope. Popular in Germany and Sweden since the 1990’s, and now finding increased popularity in the U.S., the passive house uses very little energy to heat or cool. EPS sheets and shapes are the primary insulation material.
EPS insulation is available throughout the United States including Hawaii and Alaska. Consider it for you next construction project.
